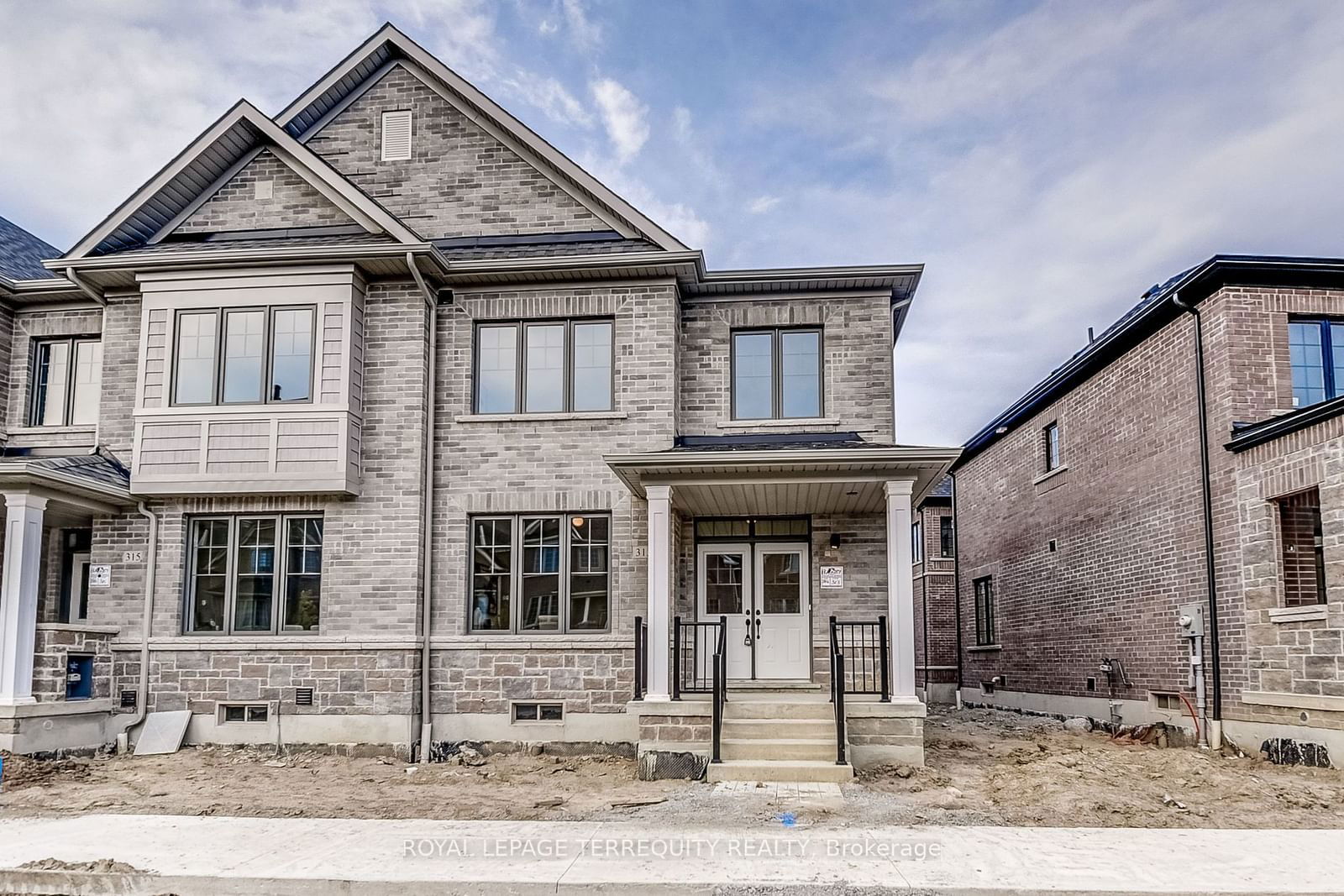$1,049,990
$***,***
4+1-Bed
3-Bath
2000-2500 Sq. ft
Listed on 8/20/24
Listed by ROYAL LEPAGE TERREQUITY REALTY
Introducing the Byland, a highly sought-after floor plan by Fieldgate Homes. This stunning rear-lane townhome spans 1,906 sq. ft. with an optional bonus room that adds an additional 401 sq. ft., perfect for a home office or recreational space. The Byland features a convenient double car garage, providing ample parking and storage. The main floor's open layout includes a modern kitchen, breakfast area, and a spacious great room, ideal for family gatherings. Upstairs, the grand primary bedroom boasts a tray ceiling, walk-in closet, and luxurious ensuite. With its elegant design and versatile spaces, the Byland is an exceptional choice for modern living.
To view this property's sale price history please sign in or register
| List Date | List Price | Last Status | Sold Date | Sold Price | Days on Market |
|---|---|---|---|---|---|
| XXX | XXX | XXX | XXX | XXX | XXX |
E9263168
Att/Row/Twnhouse, 2-Storey
2000-2500
10
4+1
3
2
Attached
4
New
Central Air
Unfinished
Y
Brick
Forced Air
Y
$0.00 (2023)
100.00x20.00 (Feet)
